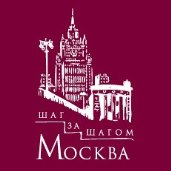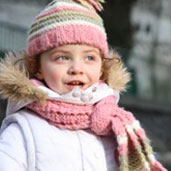Kuskovo Estate
10.11.2011 23:33 Просмотров: 1378
 Kuskovo Estate is located in Perovsky district of Moscow. It was built in the 18th century and served as the summer residence of Sheremetyev Counts. Its territory covers an area of about 300 hectares and includes three parks, system of ponds and channels, beautiful architectural ensembles such as the Palace, Grotto, Hermitage, Great stone conservatory, old church, Italian and Dutch houses.
History of the estate from Wikipedia:
Kuskovo was the summer country house and estate of the Sheremetev family. Built in the middle of the 18th century, it was originally situated several miles to the east of Moscow but now is a part of the East District of the city. It was one of the first great summer country estates of the Russian nobility. Today the estate is the home of the Russian State Museum of Ceramics, and the park is a favourite place of recreation for Muscovites.
Kuskovo Estate is located in Perovsky district of Moscow. It was built in the 18th century and served as the summer residence of Sheremetyev Counts. Its territory covers an area of about 300 hectares and includes three parks, system of ponds and channels, beautiful architectural ensembles such as the Palace, Grotto, Hermitage, Great stone conservatory, old church, Italian and Dutch houses.
History of the estate from Wikipedia:
Kuskovo was the summer country house and estate of the Sheremetev family. Built in the middle of the 18th century, it was originally situated several miles to the east of Moscow but now is a part of the East District of the city. It was one of the first great summer country estates of the Russian nobility. Today the estate is the home of the Russian State Museum of Ceramics, and the park is a favourite place of recreation for Muscovites.
In the 17th century Kuskovo became the property of Boris Petrovich Sheremetev (1652–1719), a Russian Field Marshal under Czar Peter the Great, who led the Russian Army in the victory over the Swedes at the Battle of Poltava (1707) in the Great Northern War. There was already a wooden church on the site, a house and several ponds.
The palace was constructed by his son Petr Borisovich Sheremetev (1713–1787). Count Sheremetev was one of the richest men in Russia, close to the court and a patron of the arts. He built Kuskovo at approximately the same time that he built a city palace on the banks of the Fontanka River in St. Petersburg. When he decided to build a palace at Kuskovo, he ordered that it be larger and more beautiful than the estates of other nobles, and equal to any residence of the Czars. Since it was less than a day's journey from the center of Moscow, it was not designed to accommodate overnight guests, nor for agriculture or any other practical purpose, but purely as a place for entertainment, ceremony and festivities.
1. Having paid 250 rubles for the entrance, I began my walk in this beautiful place:
2.The Grotto was constructed between 1755 and 1761 by the architect F. Afgounov, and was intended to represent the palace of the King of the Seas. It was placed next to a large pond, which reflected its imposing facade and dome. Inside rows of niches were filled with statues of Venus, Diana, Ceres, Flore, Juno and Jupiter. The windows were covered with iron grills forged by serf artisans look like strands of seaweed. The interior space, under dome, is meant to be the throne room of Neptune, crusted with seashells (1771-1775.) The grotto is one of the few 18th century grottos still preserving its original decoration.
3. The Italian house:
4. The pavilion "Hermitage":
5. The palace was designed in the new neoclassical style, then becoming popular for state buildings in St. Petersburg and Moscow. The exterior was made of wooden planks, which were plastered and painted in soft pastel colors. The palace looked out onto a court of honor, formed by the palace, the church and the large lake. The six-column portico at the front of the house was designed with a ramp so that carriages with as many as eight horses could come directly to the front door. When the carriage arrived, servants would rush out the front doors and hold the horses while the guests descended.
Its interior:
Address: 111402, Moscow, 2, Ulitsa Yunosti - .Getting there: from metro station 'Ryazanskii Prospect' by taking the bus 133 or 208 to the stop named after the museum.
Working hours:
- 10:00-18:00 from April 15 until October 14;
- 10:00-16:00 from October 15 until April 14.
The museum is closed: every Monday and Tuesday and the last Wednesday of every month.
Telephone: +74953753131.
Author of the article and photos: svetliya4ek



























See other:
 Kuskovo Estate
Kuskovo Estate is located in Perovsky district of Moscow. It was built in the 18th century and served as the summer residence of Sheremetyev Counts. Its territory cover... Подробнее...
Kuskovo Estate
Kuskovo Estate is located in Perovsky district of Moscow. It was built in the 18th century and served as the summer residence of Sheremetyev Counts. Its territory cover... Подробнее...  Muranovo Estate
One sunny day of September we decided to visit the Feodor Tyutchev State Museum Muranovo. It has a special place among other museums in Moscow region. The estate is als... Подробнее...
Muranovo Estate
One sunny day of September we decided to visit the Feodor Tyutchev State Museum Muranovo. It has a special place among other museums in Moscow region. The estate is als... Подробнее...  Kuskovo Estate
Kuskovo was the summer country house and estate of the Sheremetev family. Built in the mid-18th century, it was originally situated several miles to the east of Moscow ... Подробнее...
Kuskovo Estate
Kuskovo was the summer country house and estate of the Sheremetev family. Built in the mid-18th century, it was originally situated several miles to the east of Moscow ... Подробнее...  Brattsevo estate
Brattsevo estate was first mentioned during the times of Ivan the Terrible. The territory was in turn owned by Zubovs, Khitrovo, Naryshkins, Stroganovs, Rimsky-Korsakov... Подробнее...
Brattsevo estate
Brattsevo estate was first mentioned during the times of Ivan the Terrible. The territory was in turn owned by Zubovs, Khitrovo, Naryshkins, Stroganovs, Rimsky-Korsakov... Подробнее...  Arkhangelskoye Estate
The country estate "Arkhangelskoye" is located 20 km from Moscow in Krasnogorsky District. The territory of the estate is huge, and a beautiful park takes the main part... Подробнее...
Arkhangelskoye Estate
The country estate "Arkhangelskoye" is located 20 km from Moscow in Krasnogorsky District. The territory of the estate is huge, and a beautiful park takes the main part... Подробнее... Our Friends
Contact us
E-mail: admin@anothercity.ru








